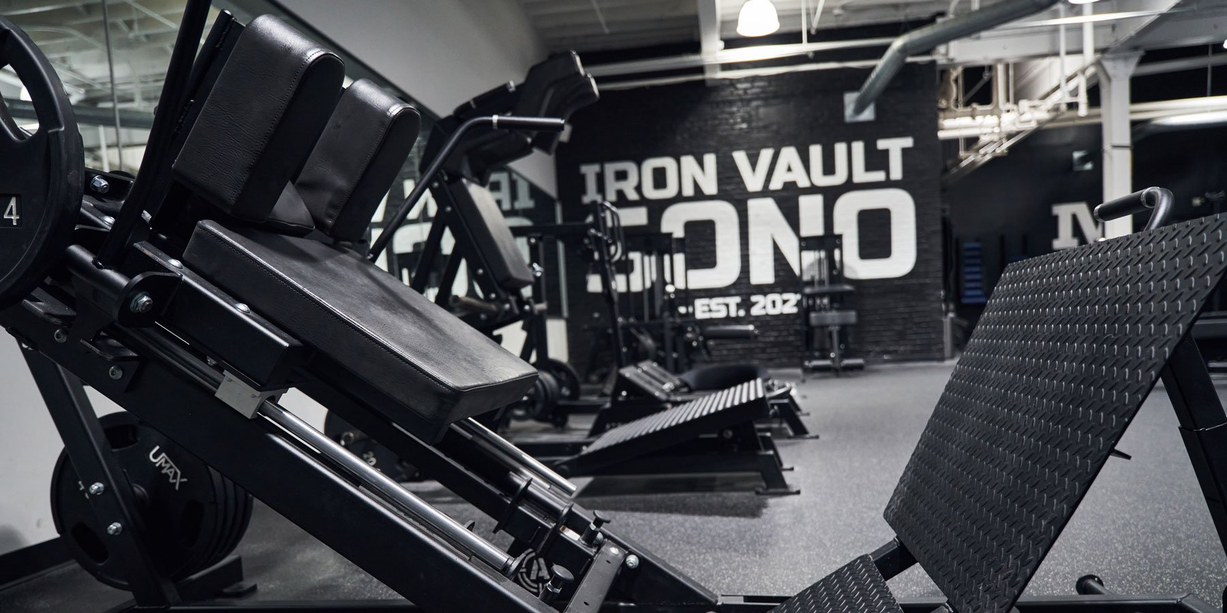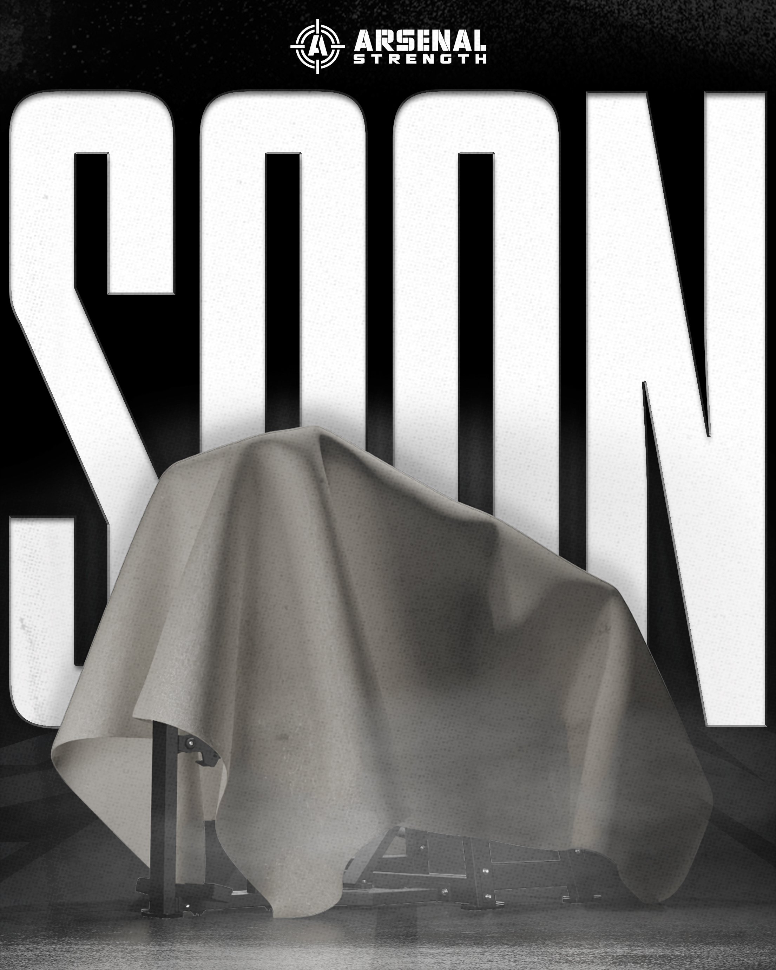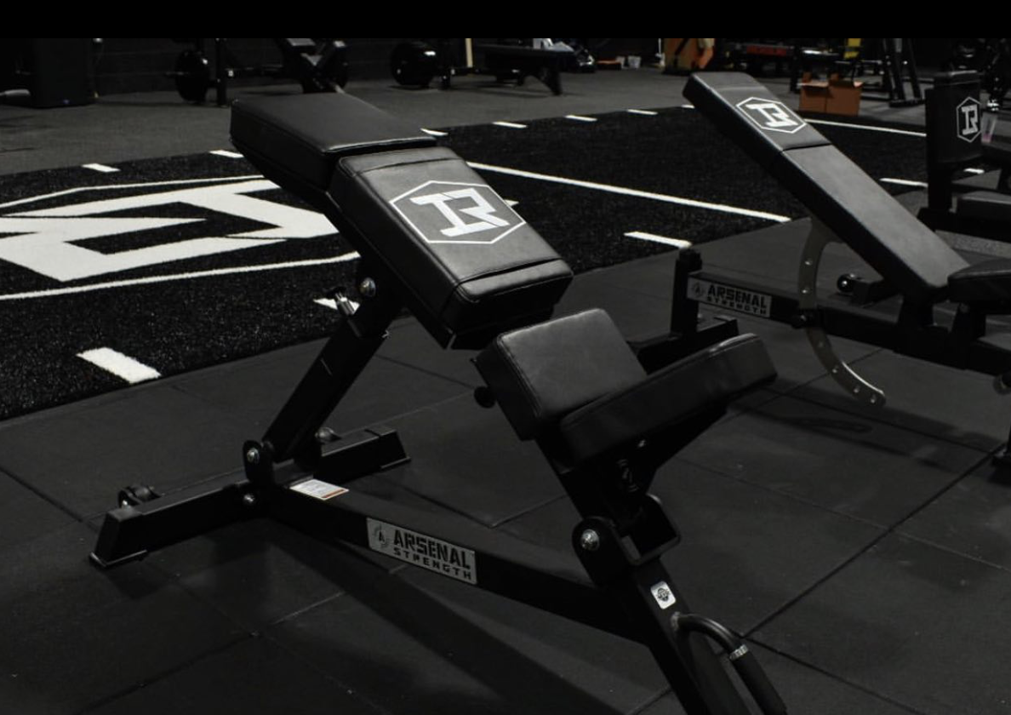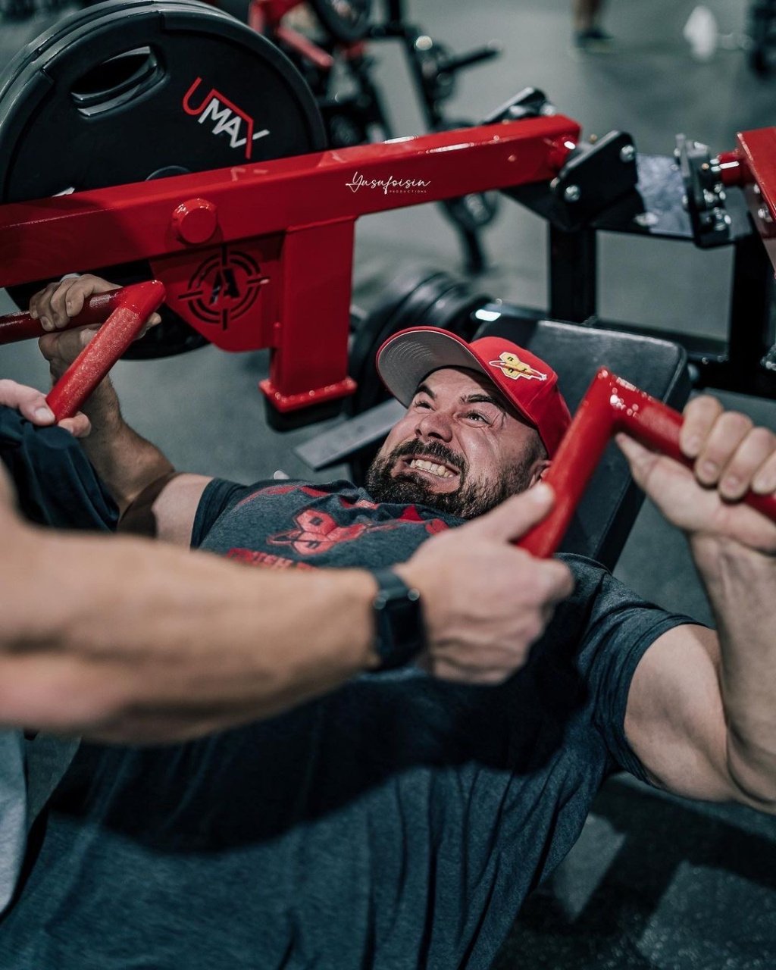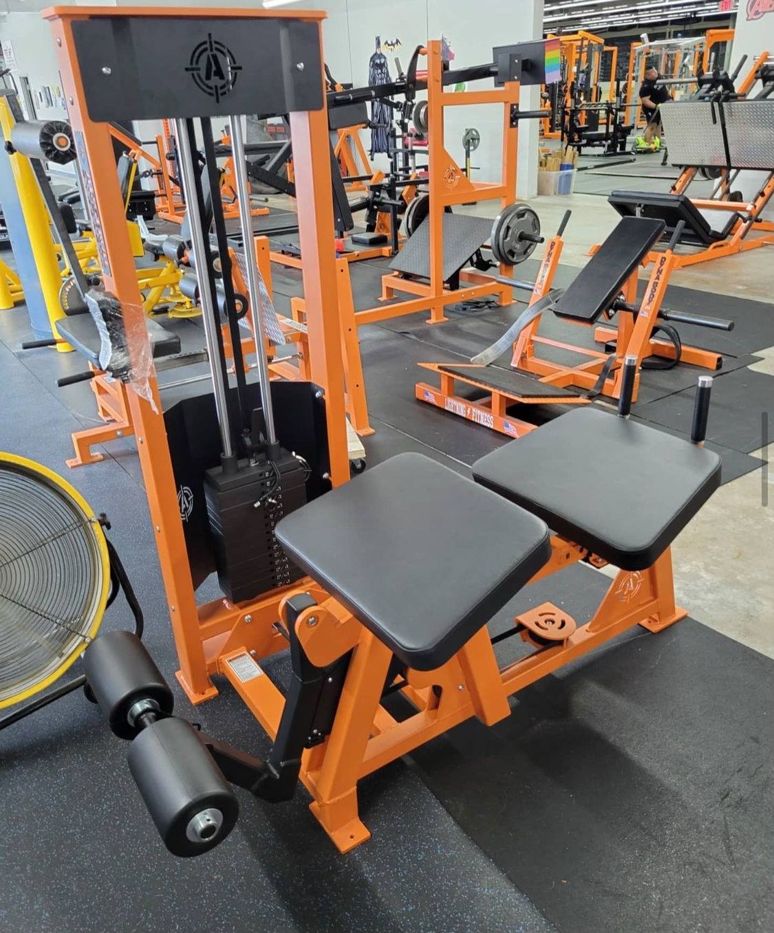The Importance of Gym Layout
Maximizing Fitness Success
When one of our customers comes to us looking for a custom gym design, we are not only committed to providing them with top-notch equipment but also to creating a gym layout that will exceed their expectations. Our passion lies in helping our customers bring their dream gym to life, ensuring that both the gym owner and their members are satisfied. With our extensive experience and expertise in gym design, we guarantee that our customers will have the best gym layout that not only meets their needs but also serves their clients effectively.
At our company, we pride ourselves on offering the highest quality, high-end gym equipment in the industry. We understand that having top-of-the-line equipment is essential for achieving fitness goals and providing an exceptional workout experience. However, we also recognize that the placement of this equipment plays a crucial role in maximizing fitness success.
One of the most advanced techniques we offer at Arsenal Strength is the ability to use 3D Design to create renderings for our Gym Design customers. Each 3D rendering shows each piece of custom equipment in a gym drawing. It visualizes the gym layout plan to make it easier to make decisions. Our 3D Rendering Designer can provide a personalized gym "blueprint" for each project.
The Role of Gym Layout in Fitness Success
The layout of a gym has a significant impact on the overall fitness experience. A well-designed layout can motivate gym-goers by creating a welcoming and inspiring environment. When members walk into a gym with a well-thought-out layout, they feel more motivated to push themselves and achieve their fitness goals. By strategically placing equipment and creating designated workout zones, we can create an atmosphere that encourages members to stay focused and committed to their workout routines.
Safety is another crucial aspect that is influenced by the gym layout. A well-designed layout ensures that gym-goers can move around safely without any hindrances. Proper spacing between equipment prevents accidents and injuries, while adequate ventilation in the cardio section ensures a comfortable and safe workout environment. By considering safety measures in the gym layout, we prioritize the well-being of our customers and their members.
Key Considerations for Gym Layout
When designing a gym layout, several key considerations come into play. Functionality and purpose are essential aspects to focus on. Each area of the gym should have a clear purpose and be designed accordingly. Additionally, space utilization is vital for creating an efficient layout. Maximizing the available space ensures that the gym can accommodate a variety of workout equipment and provide sufficient room for gym-goers to move freely.
Aesthetics and ambiance also play a significant role in enhancing the gym environment. By incorporating visually appealing elements, such as vibrant colors, motivational quotes, and proper lighting, we create a space that energizes and uplifts members. Additionally, zoning is essential for a well-organized gym layout. By dividing the gym into different zones, such as the cardio zone, strength training zone, functional training zone, and group fitness studio, we can create a seamless flow and ensure that each area is equipped to meet specific fitness needs.
Zone 1: The Cardio Zone
In the cardio zone, we focus on creating an ideal layout that promotes an effective cardiovascular workout. Proper equipment spacing and ventilation are crucial to ensure that members can exercise comfortably and without feeling crowded. Incorporating natural light in this area also enhances the overall experience, making it more enjoyable and refreshing.
Zone 2: The Strength Training Zone
The strength training zone requires careful equipment arrangement to ensure convenience and safety. We create a designated free weight zone and machine area to cater to different workout preferences. This layout allows members to easily access the equipment they need, while also promoting a safe and efficient strength training session.
Of course, Arsenal Strength offers the best weightlifting equipment in the industry. Moreover, we provide the best expertise when it comes to creating efficient and functional strength training layouts. We do this every day so that our customers don't have to struggle to find the answers. We use the most innovative gym layout design and gym builder software to provide our customers with the ultimate experience. Each piece of our equipment can be shown in any color combination that our customers choose, along with flooring, wall treatments, branding placements and more.
Flexibility and mobility are essential elements for developing strength and we understand the significance of stretching in a comprehensive workout routine. That's why we believe it is crucial for great gyms to have a dedicated zone that caters to these vital aspects of fitness.
Zone 3: The Functional Training and Flexibility Zones
Functional training and flexibility zones are essential for members looking to enhance their overall fitness and flexibility. These areas must be set up with sufficient open floor space to accommodate various functional exercises and stretching routines. By creating a designated space for stretching and flexibility exercises, we encourage members to prioritize these essential aspects of fitness.
Zone 4: Group Fitness and Class Studios
Group fitness and class studios require a layout that supports a wide range of classes and activities. Mirrors, sound systems, and proper lighting are crucial elements in these areas to ensure that members can follow along with instructors and enjoy a dynamic workout experience. A spacious and organized studio layout also adds to the overall comfort and enjoyment of the classes.
Zone 5: Locker Rooms and Amenities
Locker rooms and amenities are equally important in creating a positive gym experience. Clean and well-organized locker rooms contribute to members' overall satisfaction and make their gym visits more enjoyable. Additional amenities, such as showers, saunas, and refreshment areas, can further enhance the overall gym experience, ensuring that members feel valued and cared for.
Safety and Accessibility When Designing A Gym Layout
Safety and accessibility are non-negotiable when designing a gym layout. We prioritize the implementation of safety measures, such as emergency exit considerations and proper equipment maintenance. Additionally, we ensure that our gym layouts comply with ADA regulations and provide accessibility for all gym users. By considering these aspects, we create a gym environment that is safe, inclusive, and welcoming to all.
Combine the Zones to Maximize Gym Layout Success
In conclusion, designing a gym layout that maximizes fitness success requires careful consideration of various factors. From functionality and purpose to aesthetics and safety, every aspect plays a crucial role in creating an exceptional gym experience. By strategically planning and implementing the right layout principles for each zone, we can create a gym that not only meets our customers' expectations but also exceeds them. So why wait? Turn your dream gym into a reality by starting your gym design today!
Turn Your Dream Gym into Reality. Start Your Gym Design Today!

